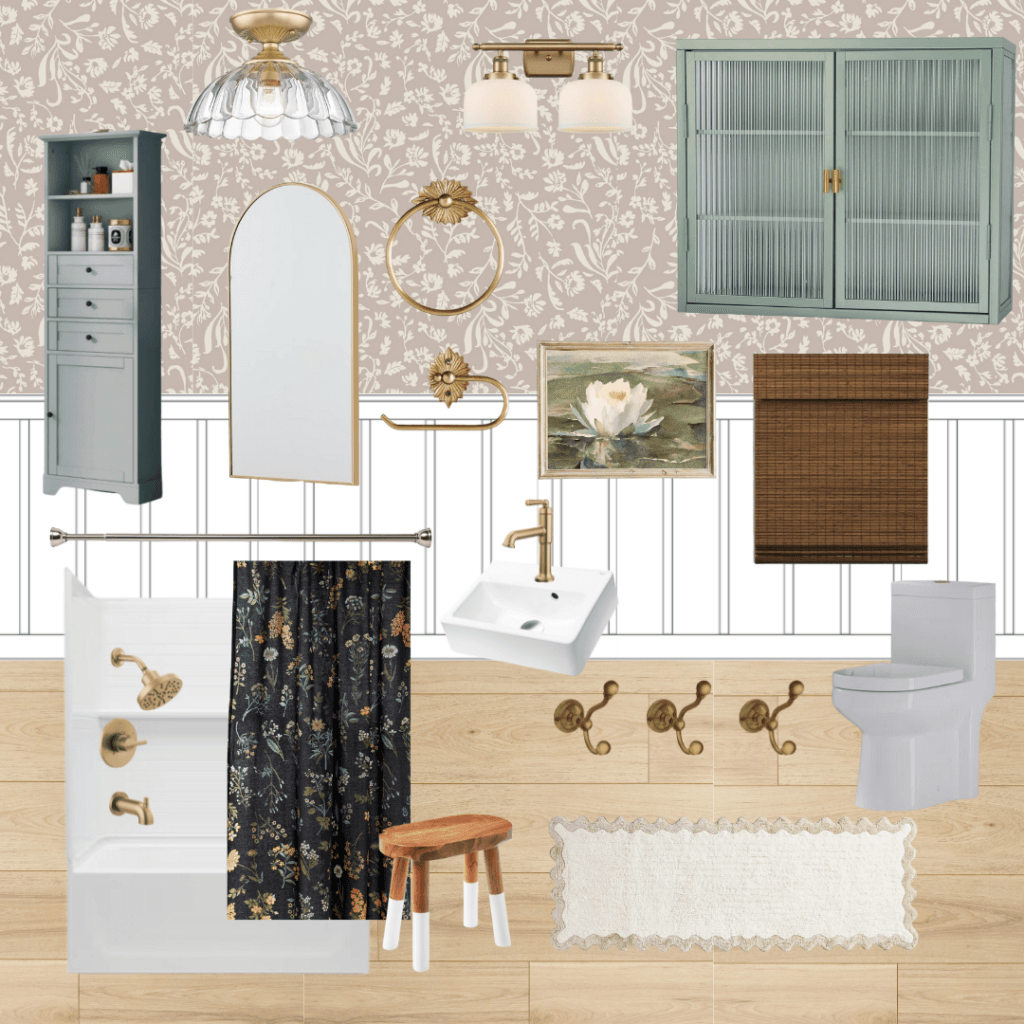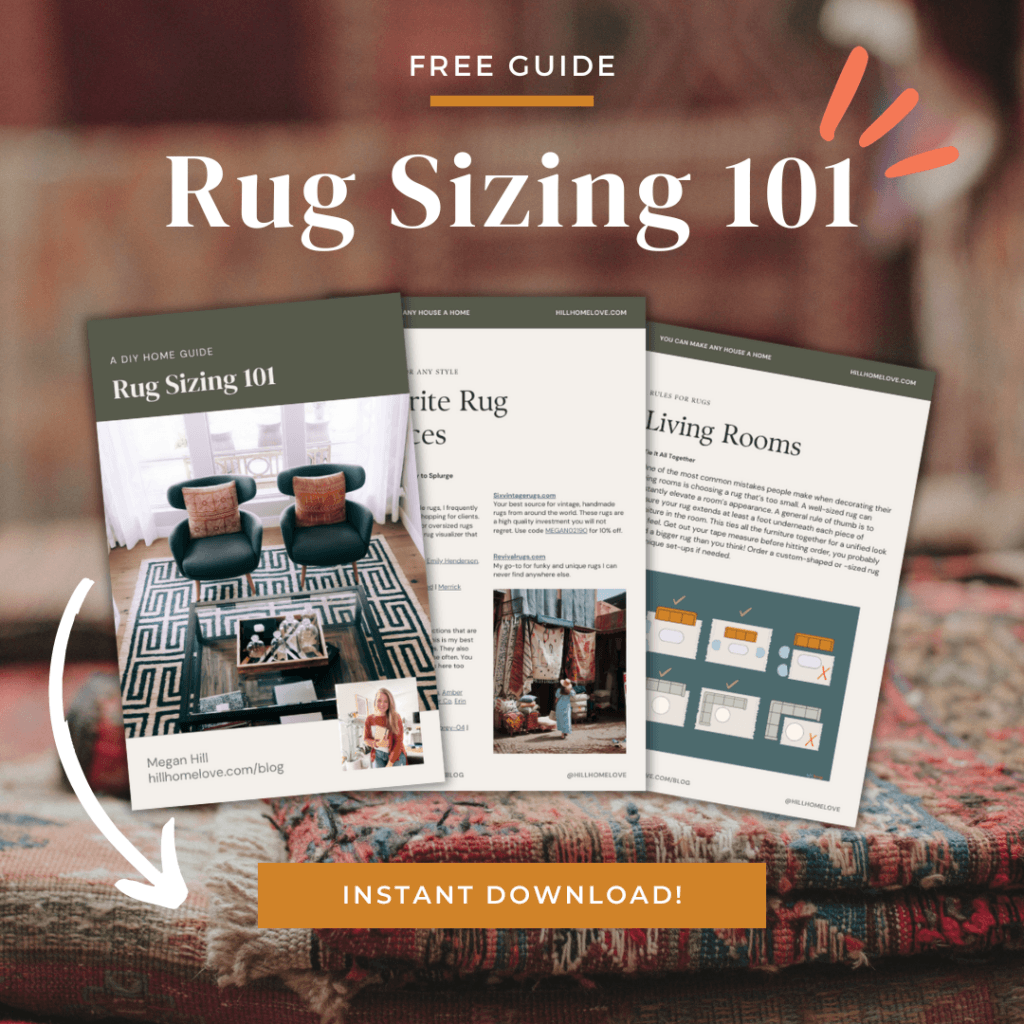Today I’m sharing a Classic Modern Bathroom Remodel E-Design I wrapped up last Fall for my friend Jenny. She graciously is letting me share details about her unique bathroom and the design we put together.

This design is made to hand off to their contractor to gut remodel. She wanted help picking out all the design details to bring this tricky room to life and to match the rest of their home.
Classic Modern Bathroom Design Details
This room is right off the kitchen and close to their kids’ rooms. It’s primarily used by the kids, but they’d like to be able to direct guests here too. It needs to flow with the rest of their home, which has blond LVP flooring and half-wall shiplap treatments.
She loves brass accents, neutral colors, with some antique flare to match the rest of their home. She asked to not do a moody paint color in here, since the room already feels small. Dark colors tend to make a room feel smaller, so this totally makes sense.

Design Solutions For All The Snags
What makes this room design unique is the layout. Every wall has a tricky issue to design around. I was determined to figure out the best flow and function in here, while also bringing in all the beautiful design elements needed to breathe new life into this room.
Problem: Patio Door
The door at the back of this rooms leads to the patio in their backyard. This makes this space a hallway, as well as a bathroom. Through our video consultation at the start of this project, I asked if they’d like to keep the door there or replace it with a window. It makes the most sense right now to keep the door, as it’s their only access to this part of their yard. We can design around it!
Solution: A new window shade on the door. Incorporate the door into the design with a board and batten wall treatment and matching trim around the door.

Problem: Tight Space Around Sink to Toilet
This is the area of the bathroom with the most struggles. The sink is too deep and it’s a tight squeeze around it to the toilet. The shape of the sink doesn’t help either. When you have little kids who need extra help in the bathroom, I’m sure this current set up just isn’t working.
Solution: Install a mini sink to create more space to get to the toilet.

Mini Sink Ideas

- Green Mini High-Back Antique-Style Sink – Various Colors
- Mini San Francisco Concrete Sink
- Mini Blue Side Faucet Sink
- Small Marble Sink
- Small 1916 Circe d’Coupe High Back Sink – Various Colors
- Mini Porcelain Sink
- Mini Ceramic Rectangular Style Sink
- Pastel Peach Mini Sink with Side Faucet
Problem: Light Switches, Towel Bar, and Mirror Placement
We went through several rounds of options for the sink, mirror, and vanity light to ensure that the measurements would work okay.
Notice how close the light switch and towel bar are to the mirror. There’s absolutely no room for a bigger mirror here. Paying close attention to measurements is key in a remodel. You don’t want to end up with an off-center mirror or light fixture, ruining the look you’re trying to achieve.
Solution: Installing a skinny, tall arched mirror to mimic the width of the sink below it.

Problem: Lack of Storage
Since there’s no room for a vanity with storage under the sink, they needed to keep some kind of cabinet over the toilet. For cleaning supplies and toiletries. She also wanted to keep a medicine cabinet for their mirror for things like toothpaste and toothbrushes. Additionally, they have room to add storage near the door. This could hold towels, kids clothes, and other items.
Solution: Keep a cabinet for storage above the toilet, use a medicine cabinet mirror for sink storage, add a tall freestanding cabinet on the moose-wallpaper wall.

Tall Medicine Cabinet Options

- Mid-Century Medicine Cabinet
- Rectangular Gold Metal Medicine Cabinet
- Arched Metal Framed Medicine Cabinet
- Arched Gold Mirror Cabinet
- Ciaran Medicine Cabinet Mirror
Problem: Dated Finishes & High Traffic Area
Jenny wanted this room to be as easy to clean as possible. They opted for a more modern-looking drop in shower/tub combo to replace their dated one. This room acts a bit like a mudroom with the patio door right there, so anything to keep this room clean is helpful.
Solution: Update the faucet, add a shower curtain, and replace the tub/shower combo with a brighter white color.
Who doesn’t love carpet in a bathroom? They were already planning to upgrade to blonde LVP in here to match the rest of their home and avoid extra maintenance with tile and grout.
Solution: LVP flooring to match the rest of the house and for easy cleaning.

Bringing it all together.
Once we figured out all the tricky design elements, the rest came easily!
I choose a vintage-style purple/gray toned wallpaper since I know she likes gray and has it in the rest of her home. Added lots of gold details. I initially suggested a wooden mirror to break up all the gold, but it felt too similar to their outdated wood in other parts of their house. They wanted something different, and it worked out perfectly with this taller, gold arched medicine cabinet from WestElm.

A white board and batten around the room will help the room feel cohesive. I found some beautiful vintage-style towel hooks for their kids to be installed across from the tub. A watercolor style print can go right above them for additional wall decor. A glass ceiling light adds another material in here, and adds a bit more of that “classic” feel.
This long, scalloped bath mat is perfect for this hallway space around the tub.
The Design Process
This Classic Modern Bathroom Remodel E-design took about a month from start to finish. We did a video consultation and multiple rounds of revisions to ensure I was designing a room that she would love. Jenny was so helpful with providing measurements and giving me their honest feedback.

I’m so grateful she hired me on their remodel team to put this room together. They are in the remodel process now and I can’t wait to see how it turns out! Bathroom remodels might be my favorite space to design. If you’re looking for design help for your next remodel, request a quote here!
Shop This Design

- Tall Blue Bathroom Freestanding Storage Cabinet
- Arched Metal Gold Medicine Cabinet
- Gold Frosted 2-Vanity Light
- Mini Sink
- Delta Gold Sink Faucet
- Demeter AnthroLiving Gold Towel Ring
- Demeter AnthroLiving Gold TP Holder
- Fluted Mint Green Glass Upper Cabinet
- Modern Toilet
- Dip-Dyed Oval Wooden Stool
- Sybil Vintage Style Wallpaper
- Glass Semi-Flush Mount Light
- Shower Curtain in Charcoal
- Stainless Steel Shower Curtain Rod
- Delta Gold Shower/Bath Faucet
- Water Lilly Painting Print
- Tumbled Brass Towel Hooks
- Cordless Woven Window Blinds in Dracaen
- Maeve Scalloped Bath Mat
Design Update:
Jenny sent me some updates of their bathroom project so far! It’s looking amazing! Such a different room. They swapped the lights for slightly smaller ones than the original design.








