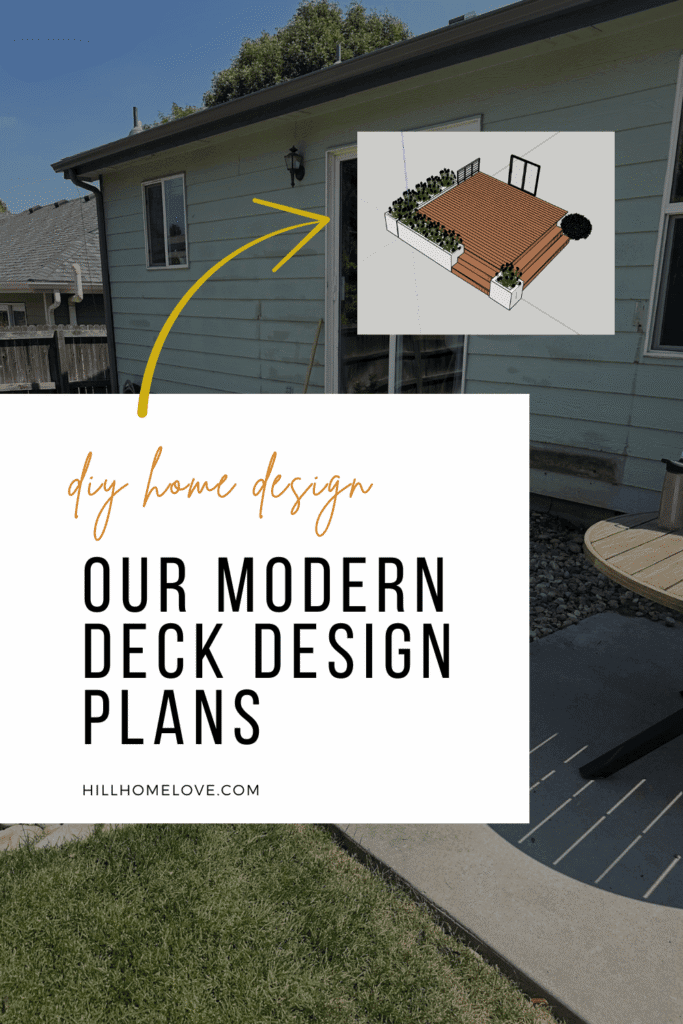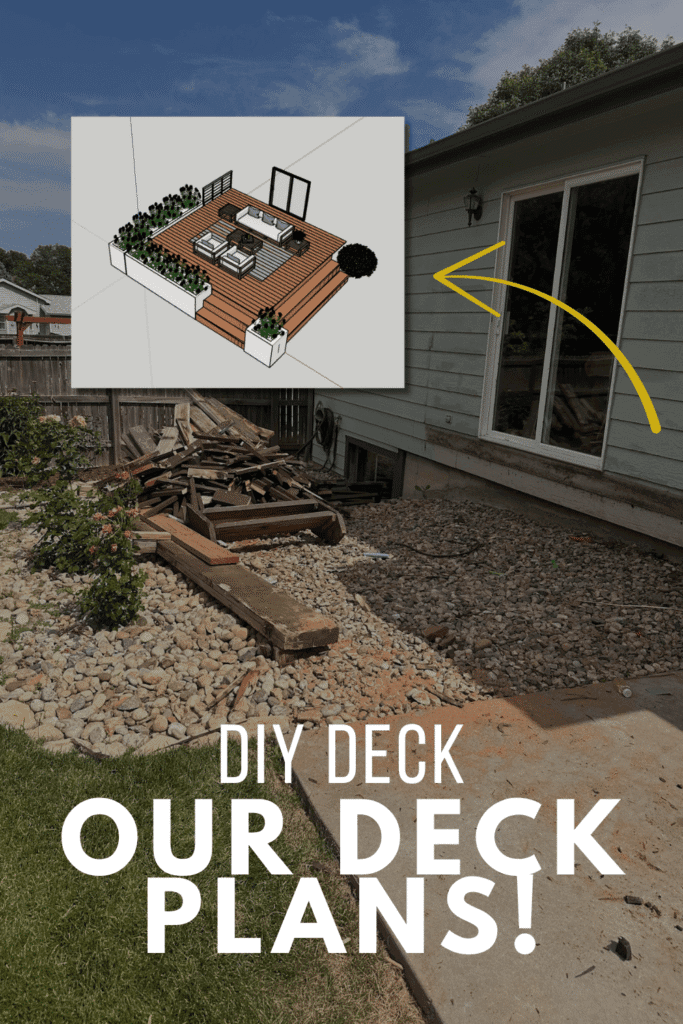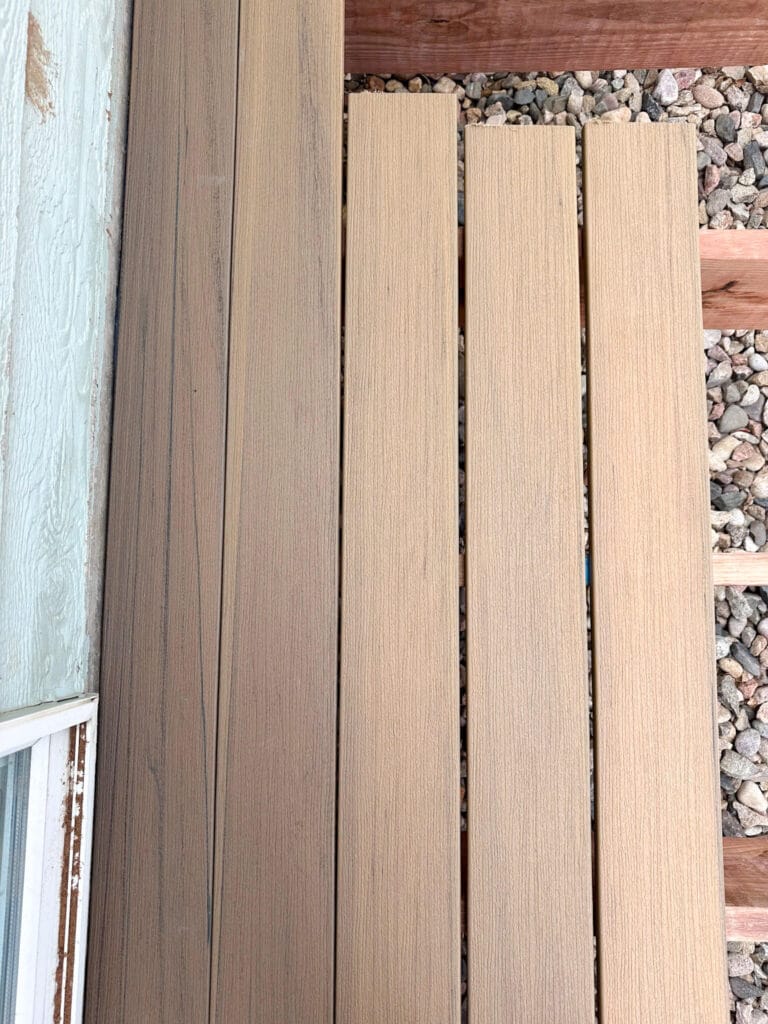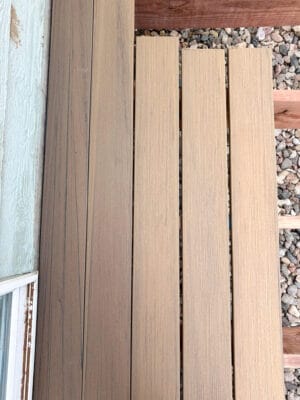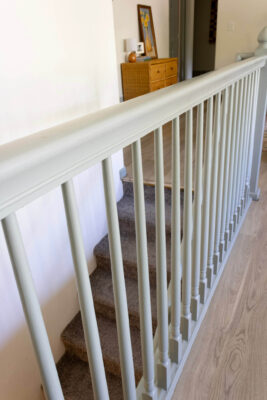We’ve been looking forward to rebuilding our deck since the day we moved in. Giving it a fresh, new look will make a huge difference in our backyard and for our views from inside. We’re DIY’ing this project from start to finish, and I’m learning that designing a deck from scratch is REALLY hard! So many little decisions to make, and I’m no expert in deck styles. So today I’m diving into all of our deck design ideas: what design options we chose and why.
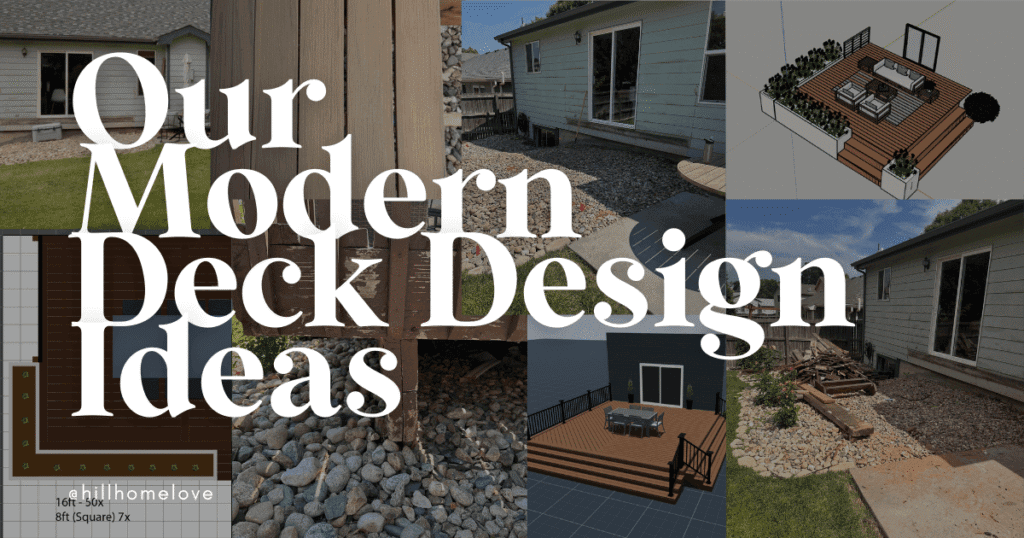
Starting From Scratch
Renovating our backyard from scratch these last few years has meant lots of opportunity to dream, plan, and design it how we want. Which is both exciting and really overwhelming. So we’re taking our backyard in stages, doing the projects we know we for sure need and want to do first.
If you remember, our backyard started out as an actual trash pit full of garbage and weeds. Our first summer here we spent cleaning it out and planting grass. In the second summer, we planted landscaping, added flower beds, and built a backyard fire pit.
Now, our third summer here, we get to replace our deck! This deck has been falling apart (see how bad it was?!) and desperately needs replaced.
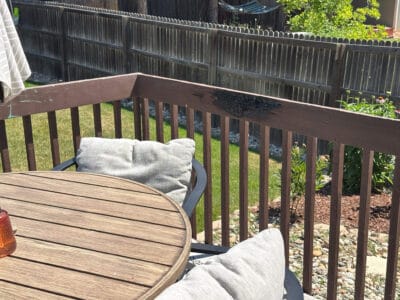
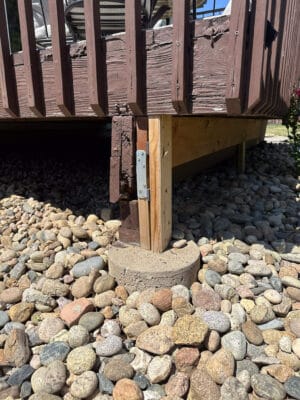
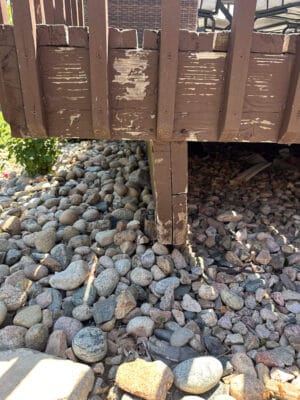
In our dreaming and planning, we considered adding a big paver patio along the entire backside of our house. But with both of us working and two kids in the house, it felt impossible to do ourselves. So we started calling around for quotes. We had a hard time getting a hold of anyone available, and then the quotes started way higher than we expected.
So we adjusted our plans and decided to replace our deck with another deck, but expand it and make it more open.
Should we DIY it?…
Even with changing our plans, we hoped to hire out this deck project. After a few months of asking around, we finally found someone who brought tons of experience and vision to what we were trying to do. I was so excited to find them, but we were unprepared for the cost of hiring this project out (still). We had budgeted around $8,000 max for this project.
To be able to afford to hire out this project, we would have to pick a cheaper decking material than we wanted and opt for a smaller square footage. And even then, it was just over our budget.
These compromises were enough to push us to decide… let’s DIY this deck.
If we could DIY it, it would save us thousands of dollars and allow us to do more projects this year. Like maybe start finishing our basement, or expand our fire pit area. It would keep our finances a little safer, which, in a money pit house like this, feels important. You never know what might come up with this house.
So here we are! We’re DIY’ing a dream deck!
Our Deck Design Ideas and Layout Plans
We knew we wanted a different deck design than our trash deck. It felt very closed-in with a small footprint, with a railing on 95% of it, and with small steps right next to the house. It felt cluttered and claustrophobic.
So our goal was to make our new deck feel open and inviting to our backyard, and to fit a big outdoor dining table.
We spent a long time pouring through deck design ideas to narrow down what would work best.
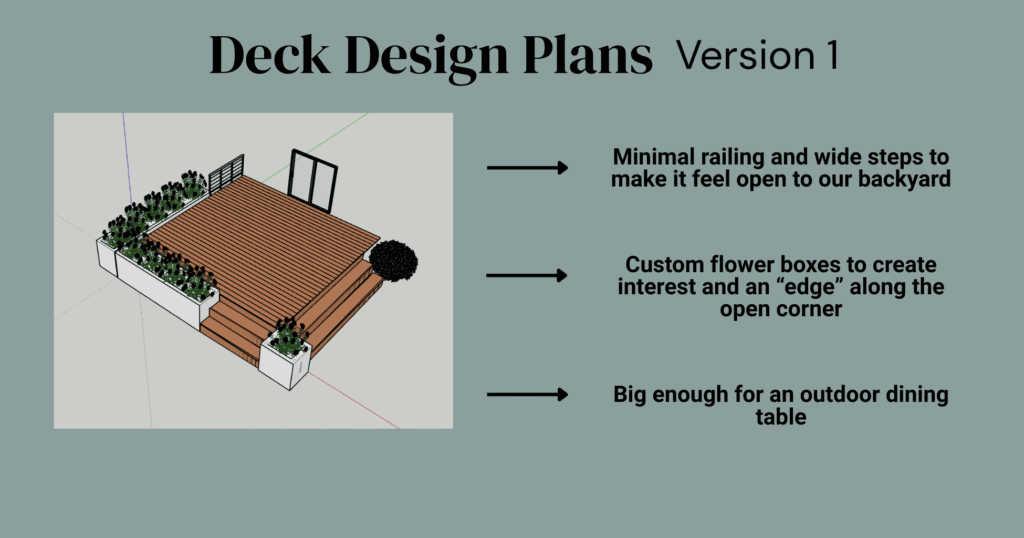
In discussing our deck layout, we first had to decide what was within our scope of skills and time.
To make our life easier, Nathan decided we should avoid dropping new footings and just work with the existing ones from our previous deck.
Footings are concrete blocks on or in the ground that your deck frame gets attached too.
Building codes dictate how many you need to have, how far apart they’re allowed to be, and how much of your decking can hang off of them.
Using our existing footings meant that we could only expand the size of our deck by a few feet on each side. But after mapping it out, this will make a huge difference for us!
The more we learned about our city’s building codes around joist span, cantilever allowances, etc., the more we adjusted our deck design ideas around it until we were happy with the look, design, and cost to get us a deck within city code.
Deck Board Directions
There are lots of patterns you can choose for your deck boards. Horizontal, chevron, diagonal, parallel. You can choose between a single or double picture frame trim, or skip the trim and just use facia boards. You also can decide how much gaping to put between each board.
All of these design decisions impact how you frame your deck! So you have to decide this BEFORE buying any materials.
If you’re using composite decking, like we are, the decking company should list their recommendation for how far apart to space your joists below in order to provide the right support for your deck boards. Our city code dictates that joists be at minimum 16″ apart, but yours may need to be closer than that depending on which board direction you choose.
For a modern look, we chose to run our boards parallel to the house, like the picture below (keep scrolling!).
We added a single picture frame trim around the top part of the decking, and added a board running perpendicular in the very middle. This would give us a clean line, modern look we want and allow us some wiggle room with what size deck boards we’d be required to purchase.
It would also save us some money on lumbar for the deck framing.
Railing Options
The design of your deck railings will highly dictate the overall style of your deck. The cheapest options often look very traditional and are made of plastic. But if you want more a more modern or custom look, opt for something else.
Consider vertical or horizontal slats, clear glass, or cables, along with what material would work best: plastic, wood, aluminum, metal. It all depends on what style you like best!
While we’re not required to have a railing on our deck at all because of the height (less than 30″ tall), we will add a small one to the right of the door, the highest point of the deck, for safety. It will be more like a horizontal privacy wall, like this or this.
We may end up running it at a diagonal, but we’re not 100% sure yet. This is the first time we’ve built a deck with a railing, so we’re this whole project one step a time. We’ll add the privacy wall last and will most likely play around with a few options!
We also want to create some kind of edge around the high side of the deck to make sure kids/people don’t fall off and get hurt. As I searched Pinterest, Instagram, and Google for deck design ideas, I looked for creative solutions for this.
I considered ordering big planter boxes, but it turns out they’re wicked expensive.
TikTok came to my rescue in figuring out how to make cheap DIY custom planter boxes with a high-end look. Fingers crossed I can pull it off.
Adding A Lower Level
In talking through our original deck design ideas with that contractor we wanted to hire, he helped us brainstorm ways to make it more custom.
He suggested adding a second deck section to the side that would give us a more room, and would eliminate the need to remove our concrete patio (where our table and chairs are sitting in the picture below).
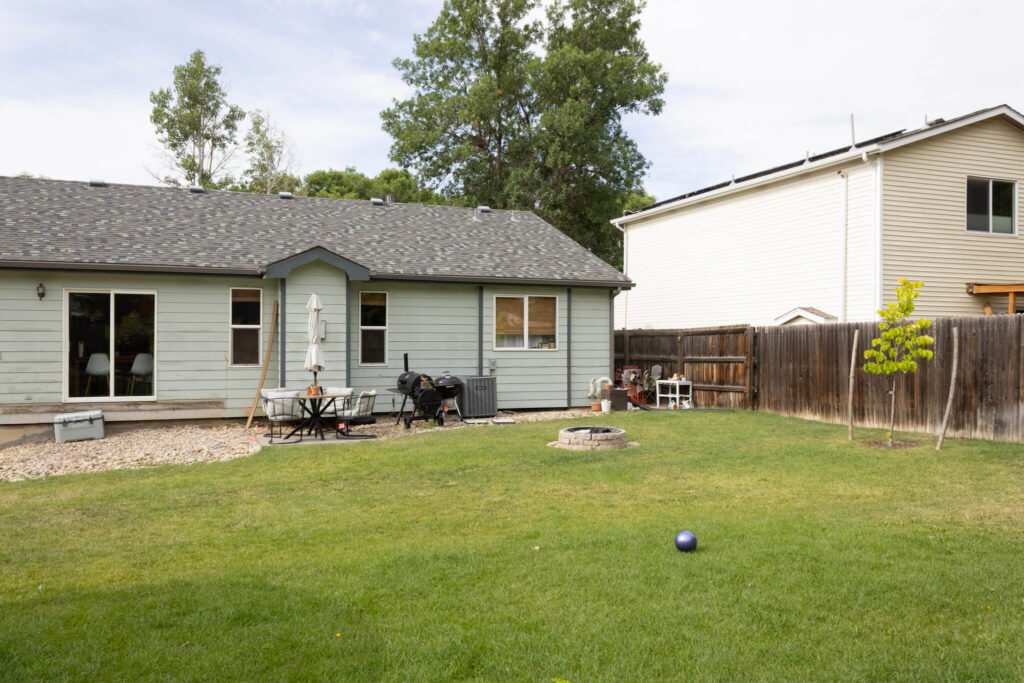
It would also create a flow from the inside of the house, over the deck, and to our fire pit area (to be upgraded soon!). And it would give us a spot for some toy storage and a few chairs to relax.
We wanted our deck to feel as open and inviting to the backyard as possible, and loved this idea.
So we added on to our first deck design, and here’s what it looks like now:
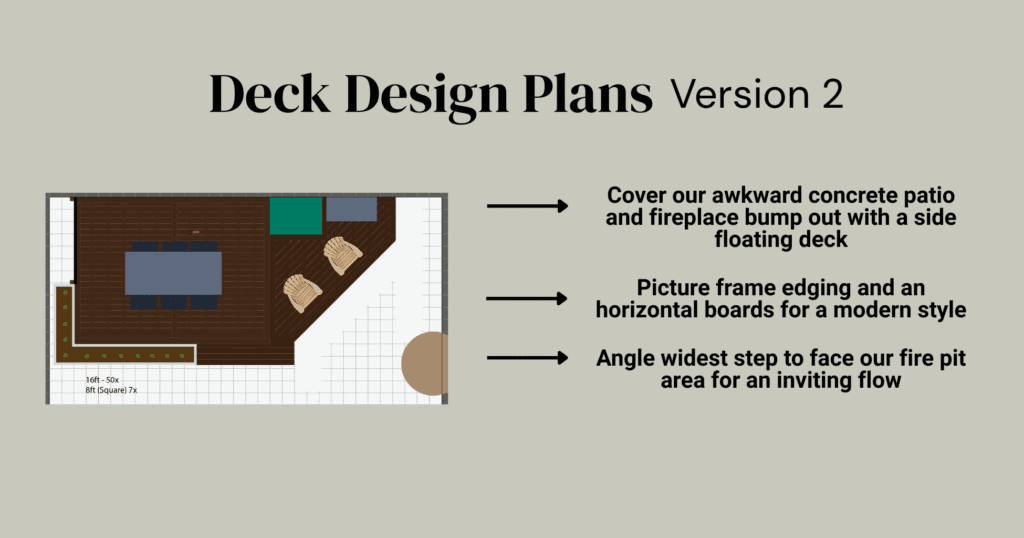
Extra Design Details
For a clean, modern look, we are using a picture frame trim detail with horizontal boards and a simple square shape for the main deck. We’ll keep the same material for the facia board and stairs along the for consistency. I want extra wide steps to make it easy to access the back yard.
Pinterest was a treasure-trove of deck design ideas that helped me narrow it all down. I saved all my ideas to this board below.
Choosing Deck Boards: Wood vs. Pressure Treated vs. Composite Decking
The material, color, and finish of decking plays a huge role in the overall style and final look of your deck.
While we love the look of a wooden deck, we were concerned about the maintenance and longevity. Of all the work it’s taken us to maintain our house these last few years, adding staining and refinishing a deck every few years sounds like a project we would like to skip.
The deck we built at our Texas house had basic Trex composite boards. While we liked the material and the ease of maintenance, we would choose a different color today.
We visited a local lumbar store to look at composite deck samples from brands like Deckorators, Trex, Fiberon, and TimberTech. After we picked our top 5, we gave them our deck dimensions and they gave us a rough cost estimate for each.
From there, we narrowed it down to one final option we both loved: Coconut Husk from TimberTech.
Turns out, Lowe’s sells this at a slighter cheaper cost too.

Lowe’s already delivered our deck boards, and they look gorgeous in person! I’m genuinely surprised at how wood-like they look. I’m so happy with our choice here.
What Makes It A Modern Deck Design?
While I love an old home full of character, we’re leaning into a more modern style with this home. Living in a former hoarder home as given me an interest in any style that feels CLEAN and minimal. And for now, makes the most sense with our builder-basic 90’s home. I’m no expert in deck design, but I put a lot of thought into how to make our deck a modern style.
After looking through thousands of deck design ideas, I observed a few similarities in what I’d deem a “modern” deck style. Decks that looked modern to me included:
- Seamless transitions between sections, steps, borders, etc.
- Matching facia boards to deck boards
- Low profile as much as possible
- If there was a railing, it was horizontal or clear glass; really minimal and boxy
- Horizontal lines, parallel to the house
- Unique customizations like benches, planters, privacy walls, or pergolas
- Neutral decking colors: light tans, dark browns, whites
Deck style seems allusive, even to me. But I trusted my gut with all the little design decisions, and I think these observations put us in the right direction.
We’re ready! Right?… Modern Deck Design Here We Come
Truth be told, Nathan and I tend to be on different pages a lot when it comes to big DIY’s. He’s taking the reigns with this project since he’s built a deck before, so we spent a lot of time talking through our goals for the design and how to make them a possibility.
He took all our deck design ideas, put a detailed building plan together, and ordered all the materials we need.
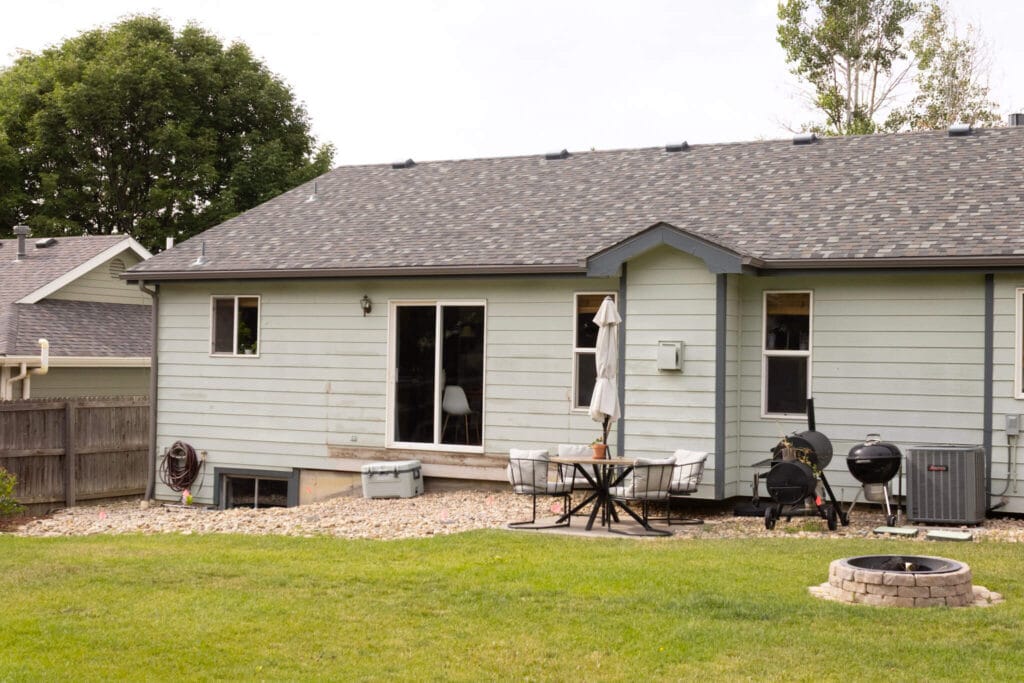
I took a Friday afternoon off work and demo’d our trash deck by myself. Yes, we’re using a cooler as our temporary step to the backyard, ha.
I can’t wait to see our vision come to life!
Why We Share Our Projects
My hope in sharing these project details with you is that it inspires you to DIY a project like this at your own home. Investing in your DIY skills will save you thousands of dollars and give you valuable skills you can utilize on a daily basis as a homeowner. But, my hope is that not only will you be encouraged to DIY a project, but that you’ll nail the design so that your finished project looks professional and you can be proud of all your hard work.
Save this post for later!
